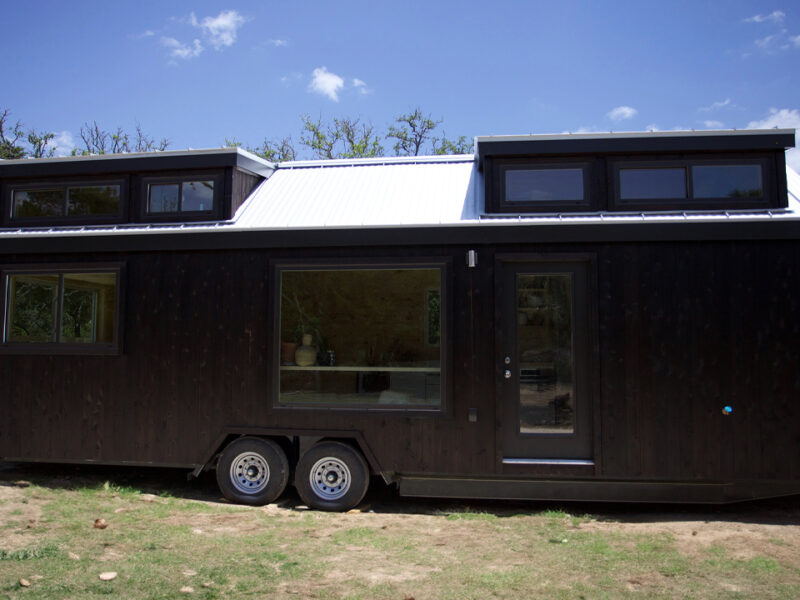Lenai Tiny House: A Comprehensive Review
Nestled in the innovative world of tiny living, the Lenai Tiny House emerges as a beacon of functional design and cozy aesthetics. Crafted by the Texas-based builder Indigo River Tiny Homes, known for its captivating custom models like the Ashley and Tree tiny houses, the Lenai stands out with its unique incorporation of a bedroom and home office within its gooseneck structure. This review delves into the myriad features that make the Lenai not just a house, but a home tailored for the modern minimalist.

Design and Structure
The Lenai Tiny House, based on Indigo River Tiny Homes’ Bunkhouse Gooseneck floor plan, is a marvel of compact living, stretching 36 feet in length. Built on a triple-axle trailer, it measures 8.5 feet in width and 13.5 feet in height. Although its stature might challenge road-legal status in some areas, it compensates with a generous 347 square feet of living space, positioning it as an ideal park model.
Exterior Aesthetics
Adorned with a bright board and batten exterior painted in cyan blue, complemented by white trim-framed windows and an inviting orange door, the Lenai exudes charm and character. This colorful facade not only captures the eye but also hints at the warmth and creativity that lies within.
Interior Layout
The interior of the Lenai is a testament to the thoughtful design, blending polished wood with white tones to evoke a cozy farmhouse vibe. The absence of a designated living room is a clever nod to space optimization, with the entrance serving dual purposes, including shoe storage. The built-in bench and chairs opposite the door offer a quaint seating area, seamlessly leading into the kitchen.
Kitchen and Utilities
The kitchen is a marvel of efficiency, equipped with modern appliances, including a two-burner cooktop, range hood, refrigerator, and even a washer/dryer hookup. The thoughtful layout maximizes space with a prep area, multiple drawers, open shelves, and cabinets. This space is not just about functionality; it’s a nod to the tiny house movement’s philosophy of simplicity and minimalism.
Bathroom and Loft
Beyond the kitchen lies a compact yet complete bathroom featuring a small tub and shower, toilet, vanity sink, and toiletry cabinet. Above, a small loft accessible via a catwalk offers additional storage or can serve as a spare bedroom, showcasing the house’s versatility.
The Gooseneck: Bedroom and Office
The gooseneck section is perhaps the Lenai’s crown jewel, ingeniously fitting a bedroom and home office without sacrificing comfort or style. The bedroom, with a queen-size mattress on a raised platform, offers partial privacy and ample comfort. The adjacent office space, complete with a couch, work desk, and full wardrobe, demonstrates a perfect blend of functionality and design, capable of transforming into a master bedroom or nursery as needed.
Price and Customization
As a custom tiny house, the Lenai’s price remains undisclosed, but estimates based on the Bunkhouse floor plan suggest a range between $170,000 and $250,000. This pricing reflects not just the physical structure but the innovation, customization, and meticulous craftsmanship that Indigo River Tiny Homes invests in each project.
Conclusion
The Lenai Tiny House is more than just a dwelling; it’s a lifestyle statement that embraces functionality, design, and the tiny house movement’s ethos. Indigo River Tiny Homes has crafted a space that challenges conventional living, offering a solution that is both practical and aesthetically pleasing. For those yearning for a minimalist lifestyle without compromising on comfort or functionality, the Lenai presents a compelling option that merits serious consideration.


