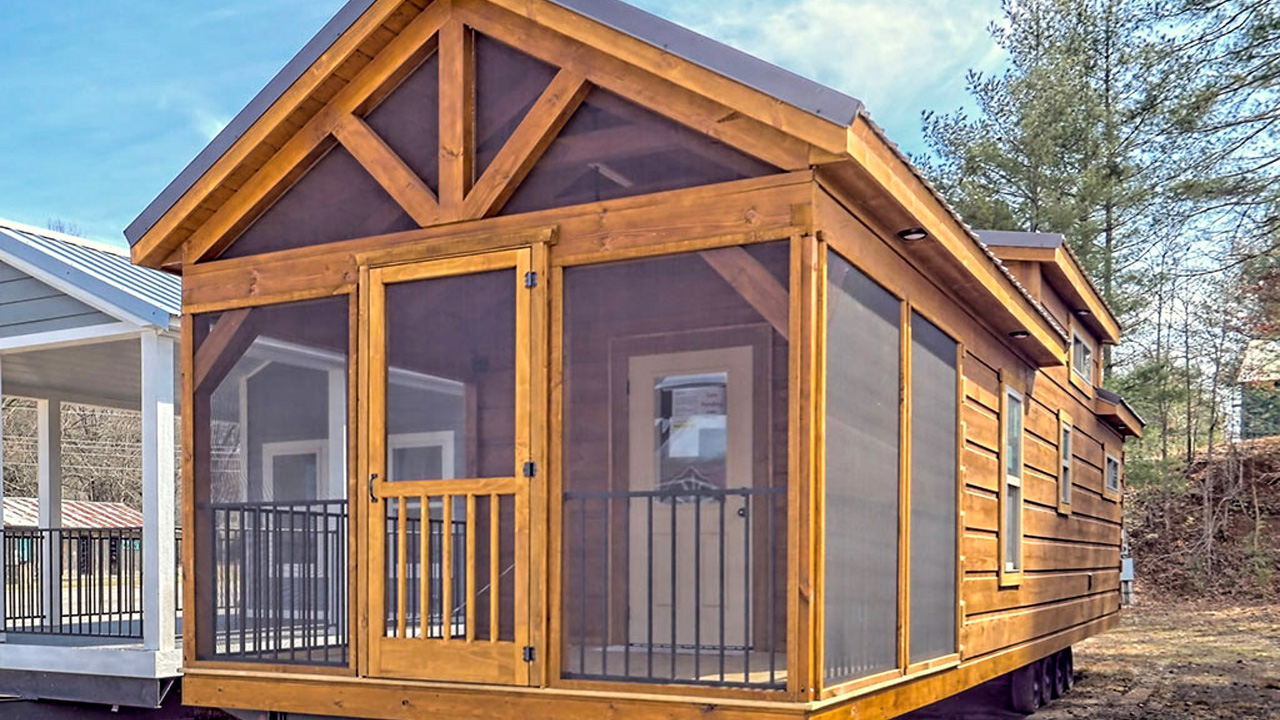The Lincoln Tiny House: A Marvel of Modern Tiny Living
The Lincoln tiny house, crafted by Tiny Life Homes, a builder renowned for its luxurious tiny houses in North and South Carolina, introduces an exquisite blend of comfort, functionality, and innovation. This park model tiny house, with its screened porch and unique features, including a doghouse integrated into the living room, sets a new standard for tiny living spaces. Offering 397 square feet of meticulously designed space, the Lincoln provides a cozy yet spacious environment for a family of six, making it a standout in the realm of micro-dwellings.
Aesthetic and Functional Design
Log Cabin Charm
The Lincoln tiny house boasts a 44-foot length and a 12-foot width, encapsulating the rustic charm of a log cabin with modern amenities. Its design caters to the desires of those looking for a serene retreat without sacrificing the conveniences of contemporary living.
The Screened Porch: A Bug-Free Oasis
A highlight of the Lincoln tiny house is its large screened porch, a feature that allows residents to enjoy the beauty of their surroundings without the annoyance of pesky bugs. This addition not only enhances the living space but also promotes a seamless connection with nature.

Inside the Lincoln Tiny House
Living Room: Comfort and Convenience
Upon entering, the spacious living room invites residents to personalize their relaxation area. It is equipped with an electric fireplace and a mantle that can accommodate a television, alongside space for a convertible couch and additional seating. The innovative doghouse, with its dark trim, adds a personal touch, catering to pet owners’ needs without compromising the aesthetic or functionality of the space.
Culinary Delights in the Big Kitchen
The kitchen, a testament to Tiny Life Homes’ commitment to luxury and convenience, features modern appliances, an L-shaped countertop, and ample storage. It seamlessly blends functionality with style, offering a perfect space for family meals and gatherings. The inclusion of a washer/dryer unit closet adjacent to the kitchen underscores the thoughtful design, ensuring practical living solutions.
Sleeping Quarters: Loft and Ground-Floor Bedrooms
The Lincoln’s sleeping arrangements are nothing short of luxurious. The carpeted loft bedroom, accessible via a staircase that cleverly accommodates the doghouse underneath, provides a spacious and ventilated retreat. It can comfortably fit a king-size mattress and offers additional storage options. Below, the ground-floor bedroom rivals traditional manor-style rooms with its king-size storage bed, integrated storage solutions, and space for entertainment, ensuring a cozy and elegant resting space.
The Complete Bathroom
Positioned under the loft, the bathroom maintains the tiny house’s high standards, equipped with a vanity sink, toilet, and shower stall. This space combines functionality with design, catering to the residents’ needs without compromising on style or comfort.
Conclusion: The Ultimate Family Tiny House
Priced at $130,000, the Lincoln tiny house by Tiny Life Homes represents an ideal blend of luxury, innovation, and thoughtful design. With its ability to sleep six, a screened porch for outdoor enjoyment, and unique features like an in-living-room doghouse, the Lincoln is more than just a tiny house—it’s a home. Offering customization options for those looking to personalize their space further, the Lincoln stands as a testament to the possibilities of modern tiny living, making it a perfect choice for families seeking a blend of adventure and comfort.


