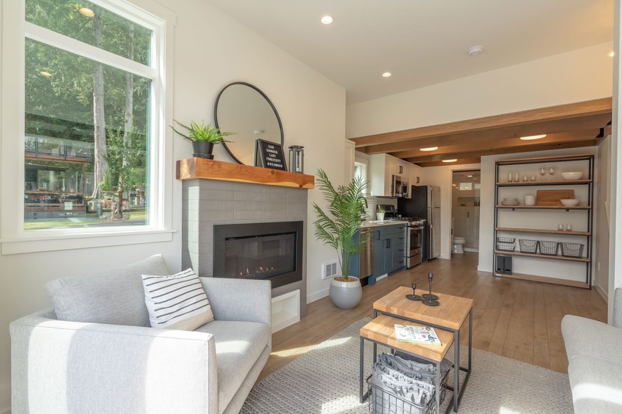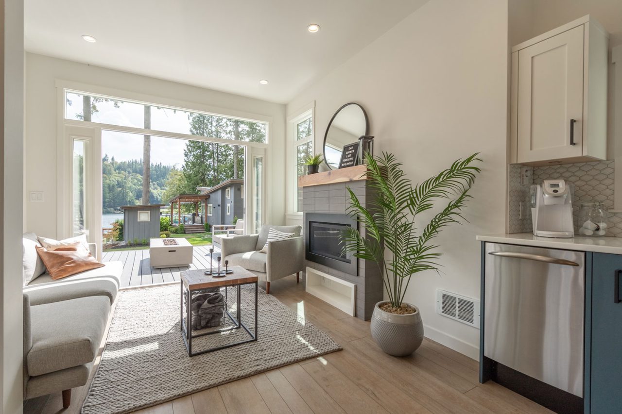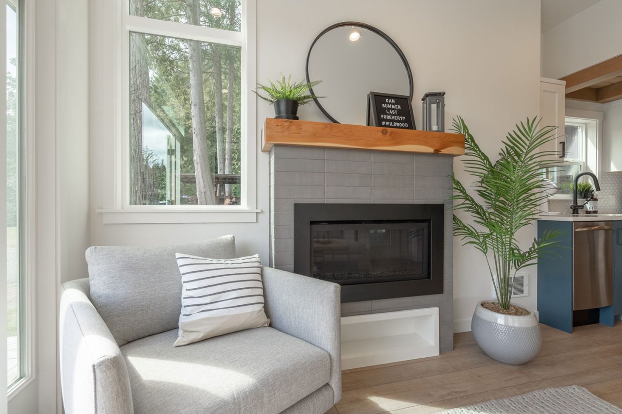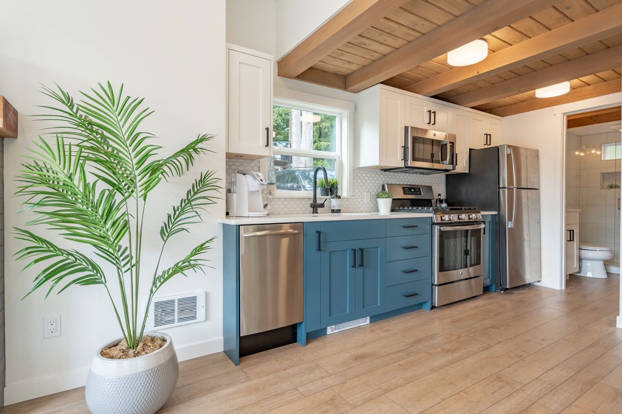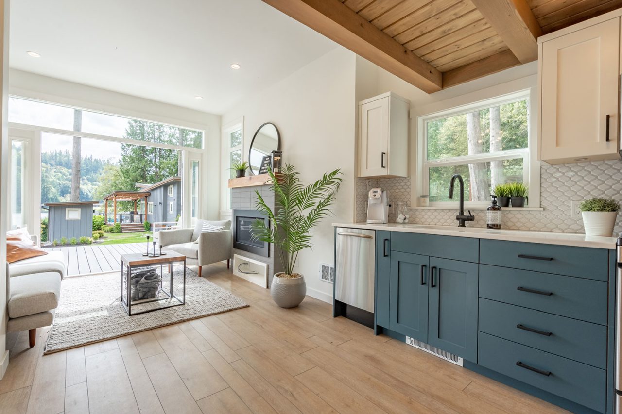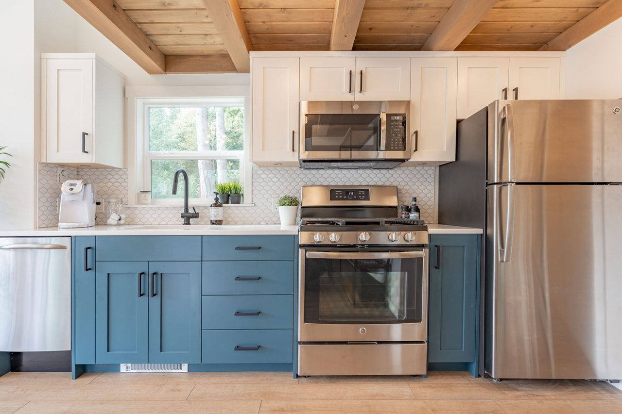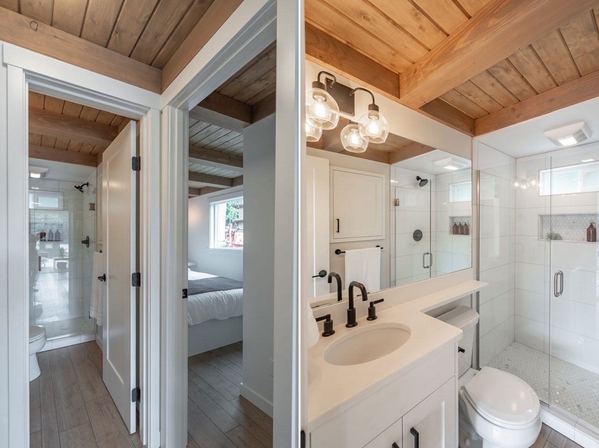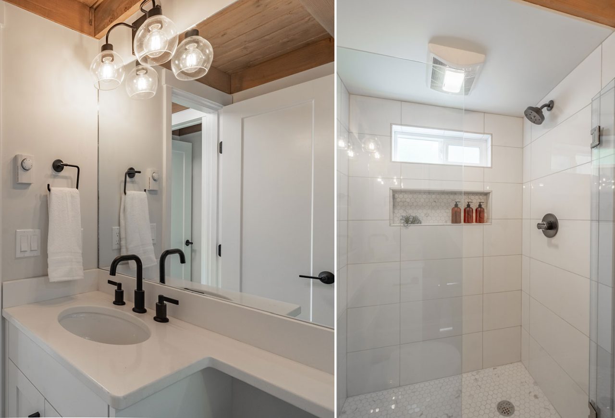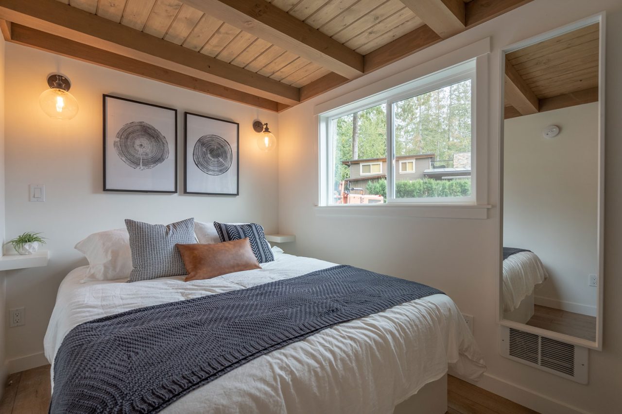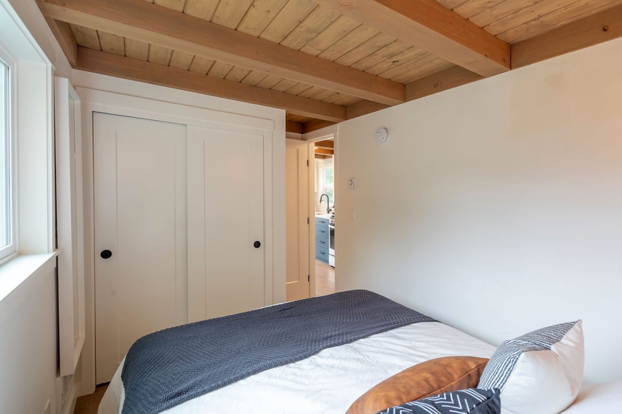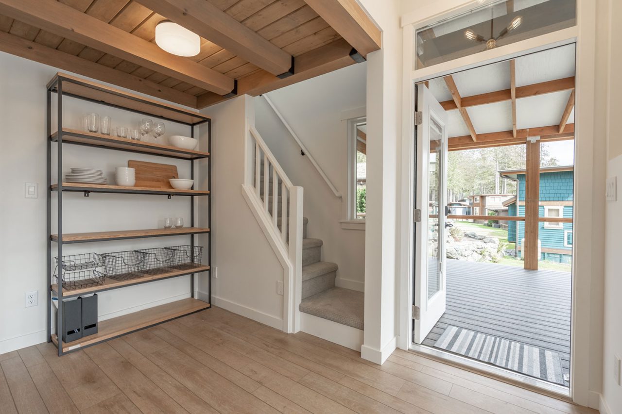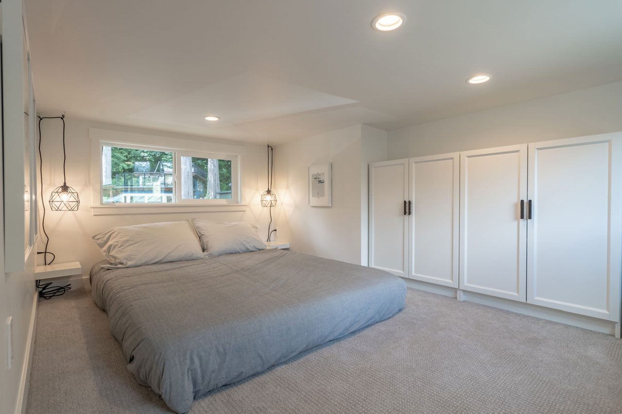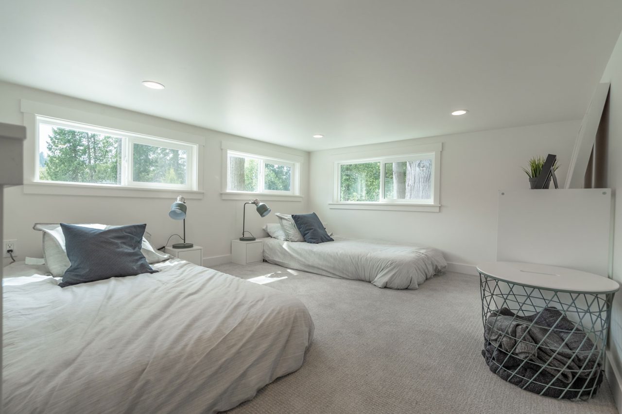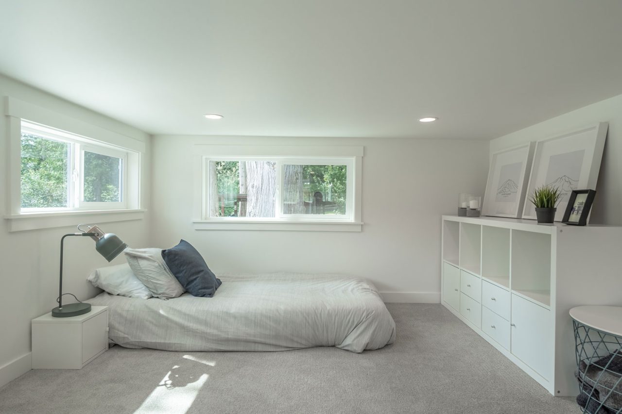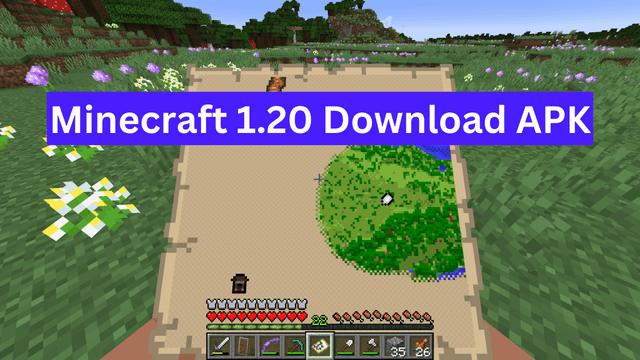The Modern Bellevue tiny house by Washington-based custom dwelling builder, West Coast Homes, is the perfect permanent residence for a family of six. The tiny house on foundation packs three bedrooms, a full kitchen, a spacious living room, and a bathroom in a luxurious 400 square feet interior space. The Modern Bellevue is a light-filled dwelling thanks to two giant glass entrances and a gaggle of windows dotting the façade.
The spaciousness of the micro-dwelling can be surrounded by a wrap-around deck to extend the living space. The living room of the tiny house has an electric fireplace with a custom mantel, a convertible couch, a coffee table, and a reading chair.
Past the living room is a spacious kitchen that is fully stocked and offers the luxuries of a traditional home. It is outfitted with blue under-counter cabinets, white overhead cabinets, a four-burner cooktop, an oven, a microwave, a ventilation hood, a refrigerator, a dishwasher, a sink, and a tiled backsplash.
Opposite the kitchen, double French doors are installed. A staircase is located next to the door and a shelving system is placed to store kitchen accessories. Past the kitchen, a door leads to the bathroom, while an adjacent door opens into the ground-floor bedroom. The bathroom has a shower stall, a toilet, and a vanity sink. The bedroom has built-in closets and a queen-size bed.
Also Read: 3-Bedroom Tree Tiny House Features Balcony, Large Living Space
The staircase leads to the loft bedrooms. The giant loft is divided into two sections. One of the bedrooms is hidden behind a door and has a king-size bed, floating nightstands, two built-in closets, and two windows.
The second loft bedroom has sufficient privacy but no door. It has twin mattresses, multiple windows, and a storage closet. The room is perfect for sleeping guests or kids, with ample room to move about.
The Modern Bellevue tiny house is a custom dwelling, therefore, there is no word on the price yet. However, you can contact the builder for more information on pricing and delivery.

