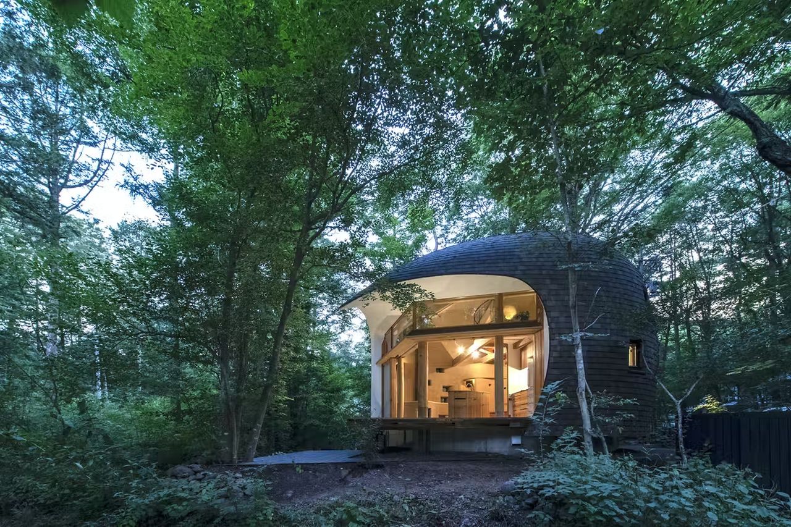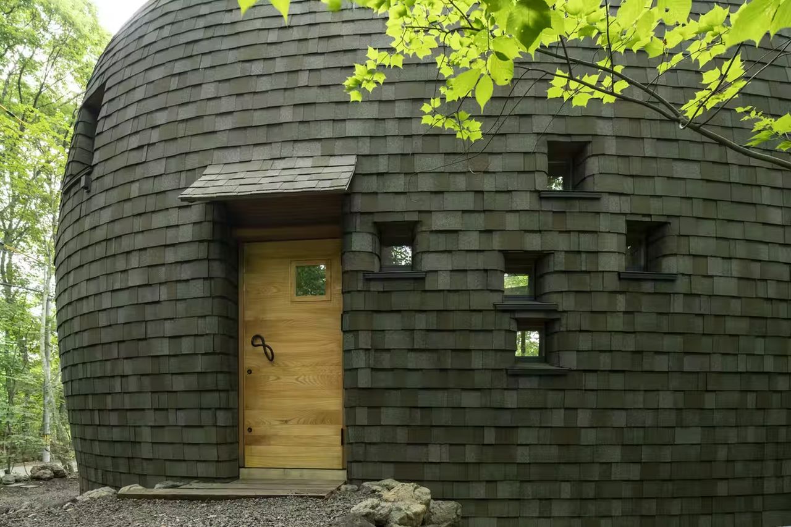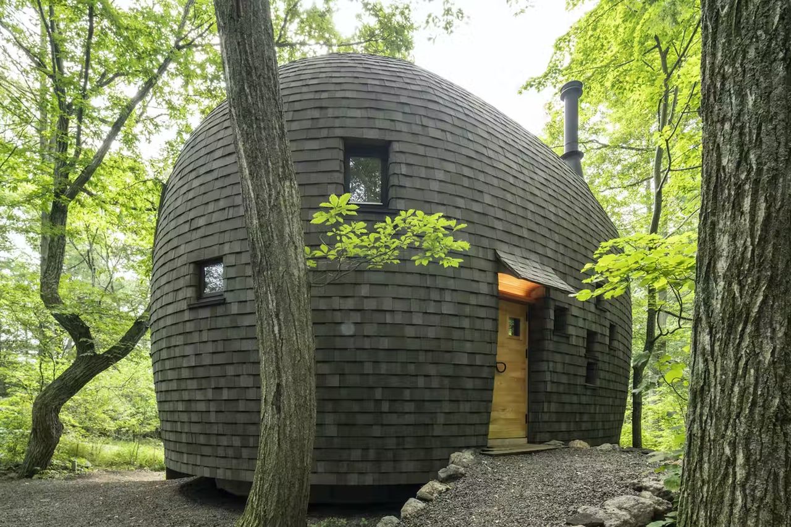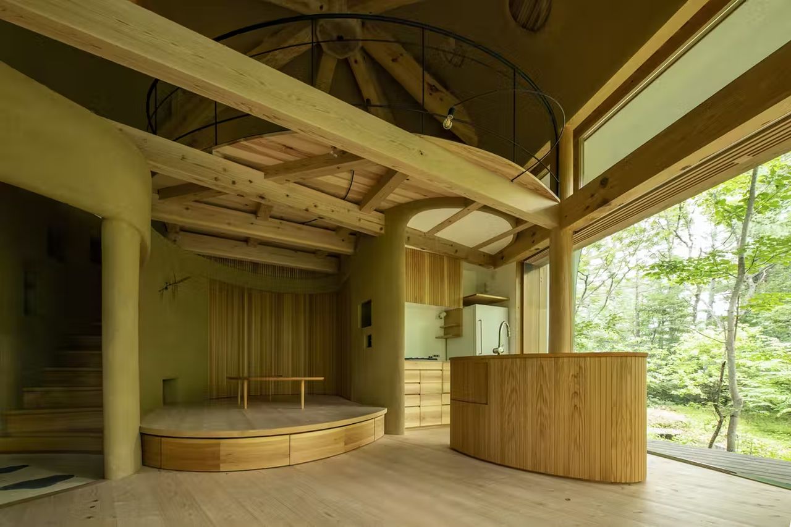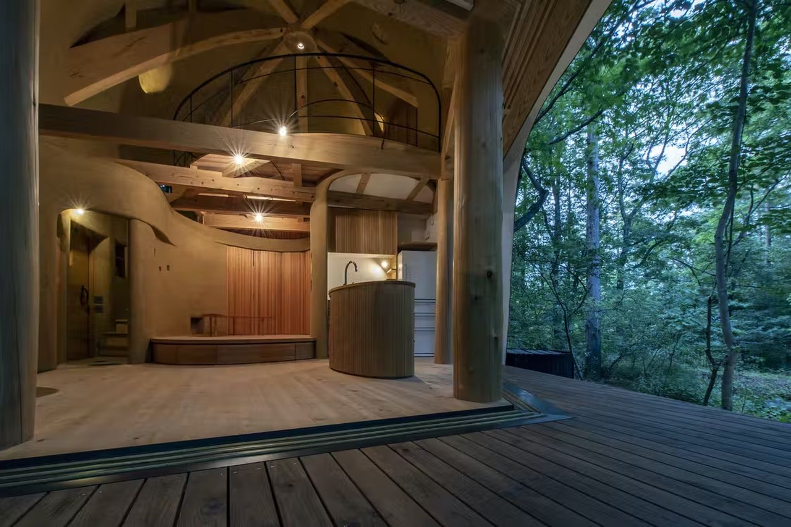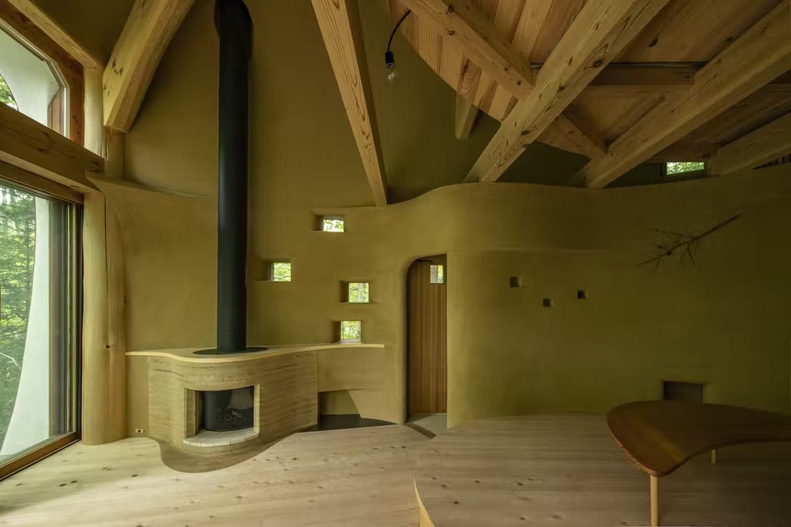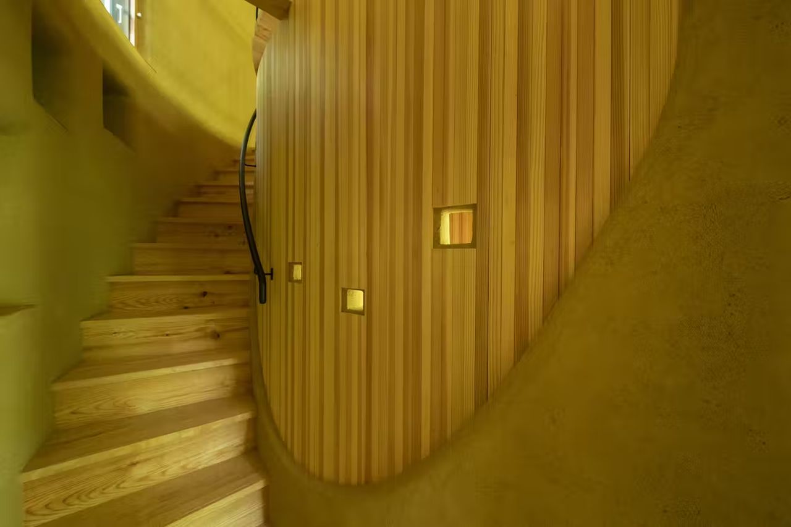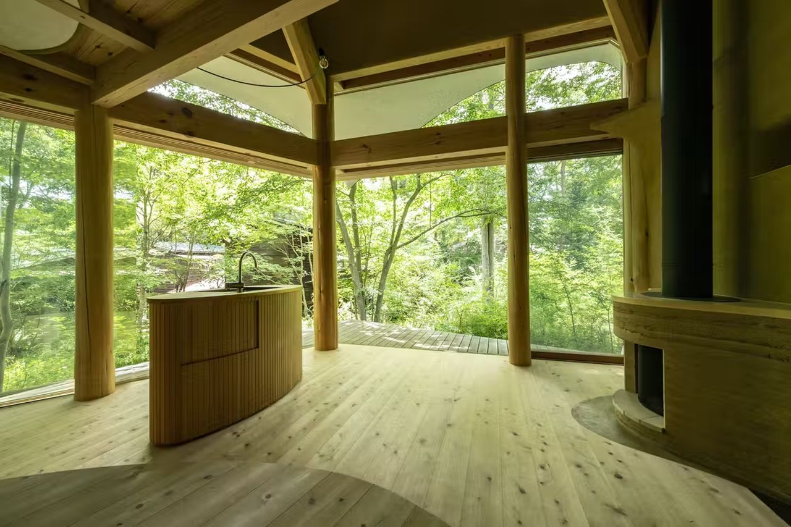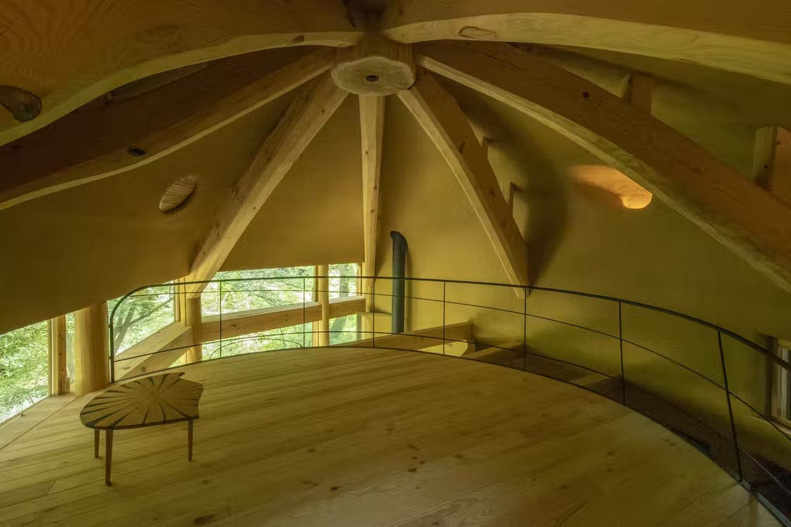One would usually associate Japan with skyscrapers, Shinto shrines and Buddhist temples. All these stunning architectural feats are sure hell the pride of the East-Asian country. Amidst tall buildings and beautiful shrines, another important aspect of Japan architecture are their homes reflecting the relationship between man and nature. The curvy Shell House in Nagano Prefecture is one such structure that nods to traditional building techniques and stays close to the philosophy of earth architecture.
The Shell House was designed for a couple from Tokyo who wanted a unique, isolated, and environmentally friendly residence, where they could live during summers. Looking at their unusual requirements, they have commissioned by Tono Mirai Architects to design their dream house.
This passive house took five years to design and another two years for completion. Located in the forests of Karuizawa, it spans over an area of 409-square-foot (38-square-meter) and is built using natural materials and traditional building techniques. The house has earthen walls that make it blend into the nearby surrounding. The architects have focused on adding a sustainable touch to the house.
The earthen walls are covered with wooden shingles on the outside which come out as the biggest highlight of the structure, making it a part of the landscape. The amalgamation of earthy material with a timber shell not only protects the walls from crumbling in humidity but also prevents fluctuations in temperature changes. With its rounded shape, it resembles a cute shaped egg broken in half.
The roof of the Shell House has curved beams and small integrated apertures which allow the natural light to enter inside. Furthermore, this earthen style house is elevated four feet from the ground to make sure that moisture won’t seep in.
A wooden door welcomes one inside the house, featuring two floors. There is also an angular wooden deck that functions as a continuation of the ground floor from the inside, on the other side. The interior space is flexible and includes a raised platform for owners to eat and sleep. There is also a curved table poised on three legs standing on the platform.
Also Read: 10 Best Cob Houses and the Benefits of Building One
There is also a curvilinear fireplace and a small kitchen island on the ground floor. Accessed through a sliding door, the bathroom and storage unit is curiously hidden at the rear of the platform. A staircase leads to the mezzanine or the second floor that features a multipurpose living and sleeping area along with storage for bedding.
